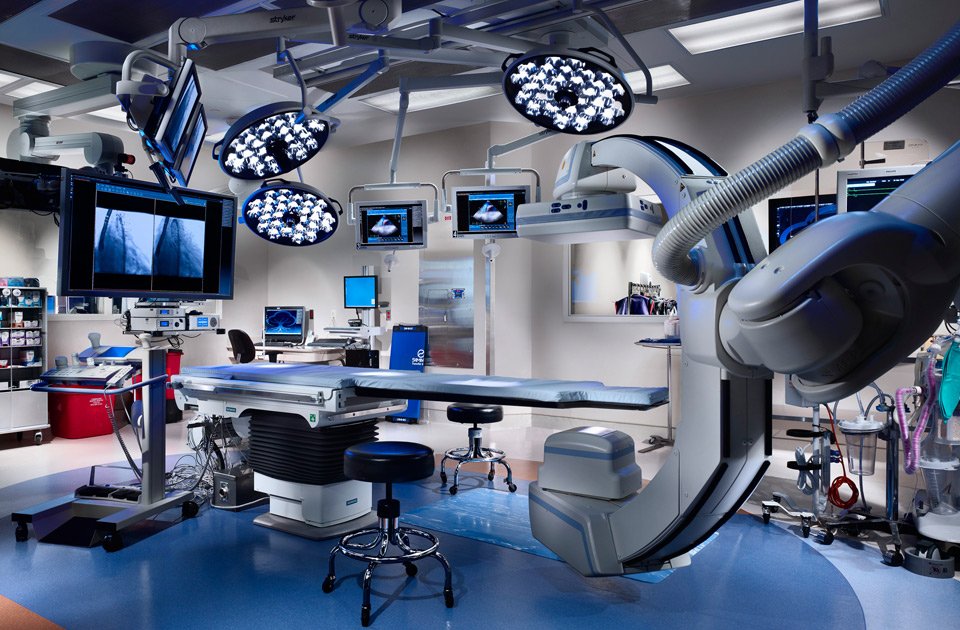NMMC Women’s Hospital
Tupelo, Miss.
McCarty Architects provided master planning for this five-phased project that had a six-year schedule. Phase 1 added 100 parking spaces and a new entry drive. Phase 2 provided 16 LDRs, eight-bed OBS suite, and new hospital entry/lobby. Phase 3 included two C-section ORs, three general ORs, a seven-bed recovery suite, pharmacy, lab, and doctor/staff support areas. Phase 4 added a 5,400-square-foot standalone Central Plant to support building growth. The final phase is a 29,000-square-foot, two-story expansion that provides space for a NICU designed with Family Centered Care principals. The unit included 13 semi-private NICU rooms, two four-bed isolation wards and a Family Resource Center. This phase also included an expansion for education and administration, as well as the placement of two new elevator/stair cores in the building.
OTHER HEALTHCARE PROJECTS:













