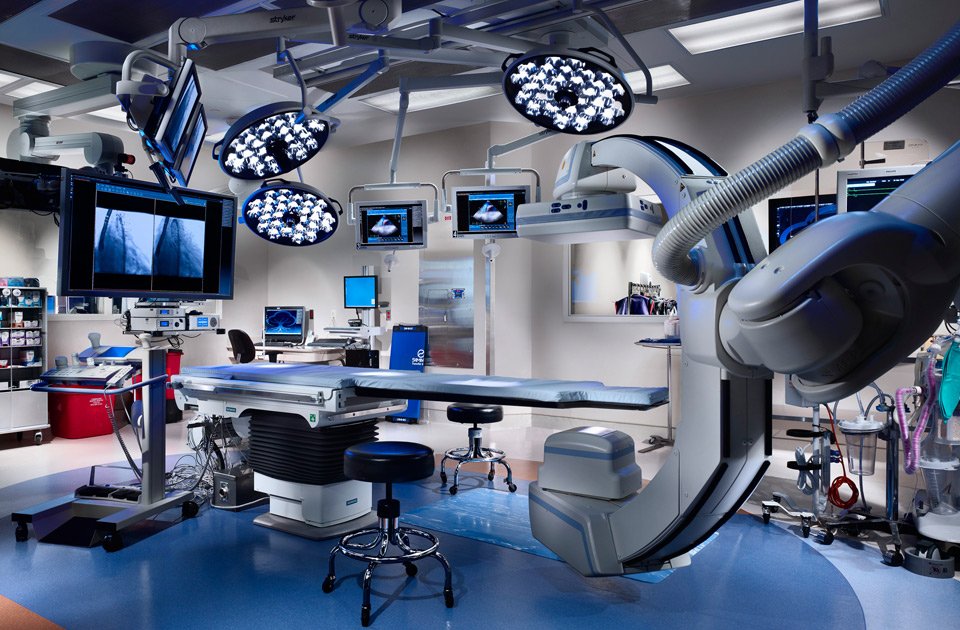NMMC Women’s Hospital Courtyard
Tupelo, Miss.
When the design of a new second floor NICU required construction to span over the existing hospital’s outdoor areas it created two awkward zones of covered outdoor space. It quickly became clear that with some innovative thinking these “leftover” areas could become beneficial spaces for patients and visitors—as well as key wayfinding elements for the entire hospital. Two 5,000-square-foot courtyards were developed with very different themes. The Memorial Courtyard located near the Med/Surgery unit evokes a tranquil atmosphere where patients and visitors can get away from the clinical environment. In contrast, the Celebration Courtyard, positioned near the well baby nursery, is a celebratory environment using a more open plaza design, where children are free to run and play.
OTHER HEALTHCARE PROJECTS:










