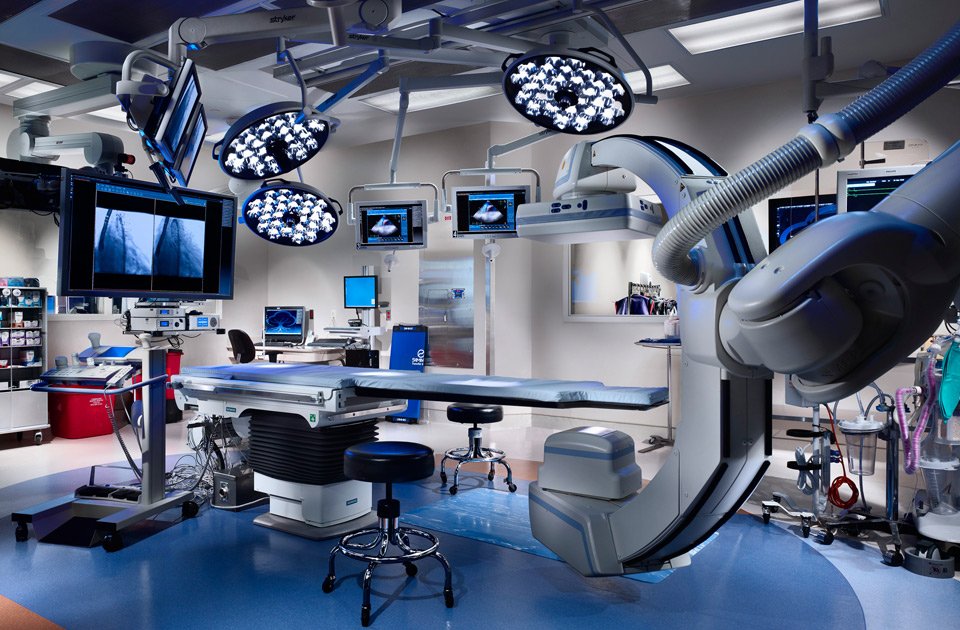North Mississippi Medical Center main Unit - South Expansion
As an expansion and renovation of NMMC’s Main Unit, this facility houses Surgery; including four speciality “Open Heart” operating rooms, 20 bed PH I Recovery Unit, 50 bed Critical Care Unit along with a new CCU family waiting area, Imaging services including 4 surgical Angio rooms with recovery suite.
South Sunflower County Hospital
South Sunflower County Hospital partnered with McCarty Architects to design this 1,033 sf addition and renovations to their existing 61,798 sf hospital facility.
UMMC Compounding Pharmacy Renovation
Completed over four phases, this renovation elevated UMMC’s only sterile compounding pharmacy to meet or exceed all U.S. Pharmacopeia criteria.
UMMC Pediatric Intensive Care Unit
This project consists of the redesign of the current Pediatric Intensive Care Unit located on the 2nd floor of the Blair E. Batson Hospital at the University of Mississippi Medical Center Campus.
UMMC Adult Emergency Department
The renovation of the University of Mississippi Medical Center Adult Emergency room consisted of the infill of an existing unoccupied program space north of the existing Adult Emergency Department on the basement level of the new Adult Tower.
NMMC Women’s Hospital
McCarty Architects provided master planning for this 5-phased project that had a 6-year schedule.
NMMC Women’s Hospital Courtyard
Two 5,000 sf courtyards were developed with very different themes to take advantage of empty outdoor space below the hospital’s NICU. The spaces now welcome patients and visitors, as-well-as, key wayfinding elements for the entire hospital.
North Mississippi Medical Center Hybrid OR
The NMMC Main Unit Hybrid OR, opened in late 2011, is the first of its kind in North Mississippi, providing procedural flexibility and efficiency previously unheard of.
Marquis Dental Clinic
Marquis Dental includes six dental work stations, lab and administrative work area.











