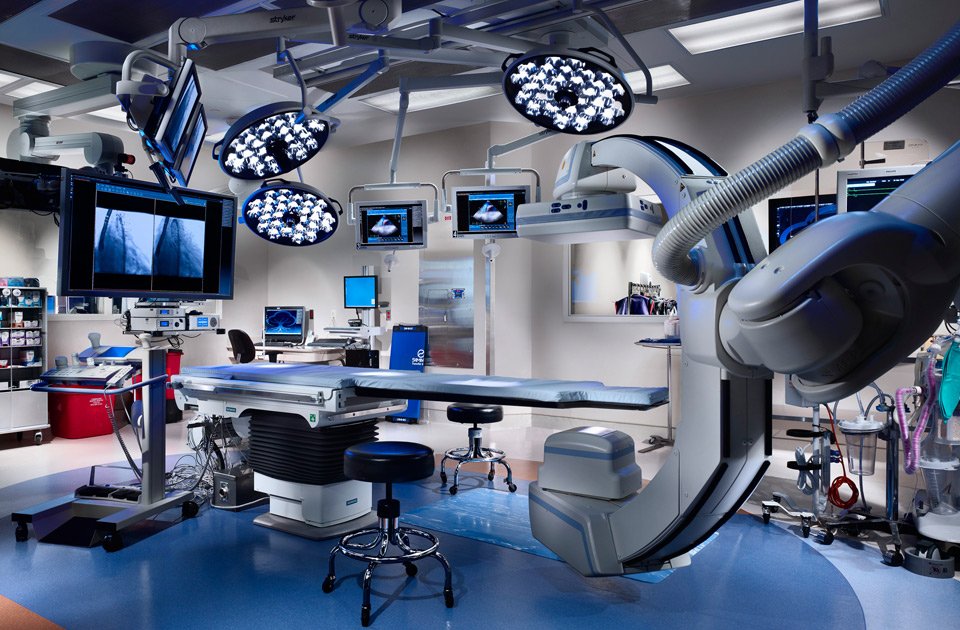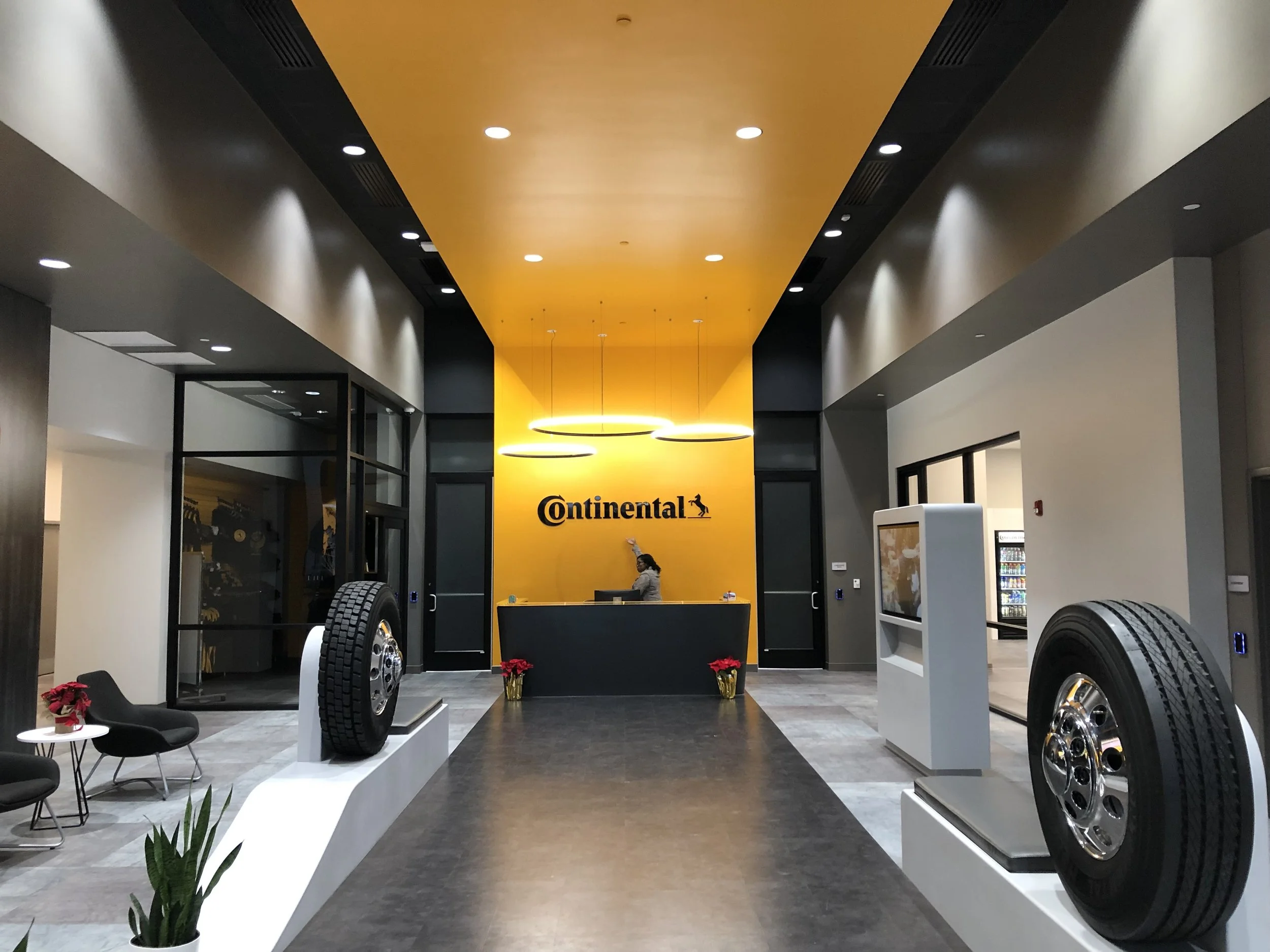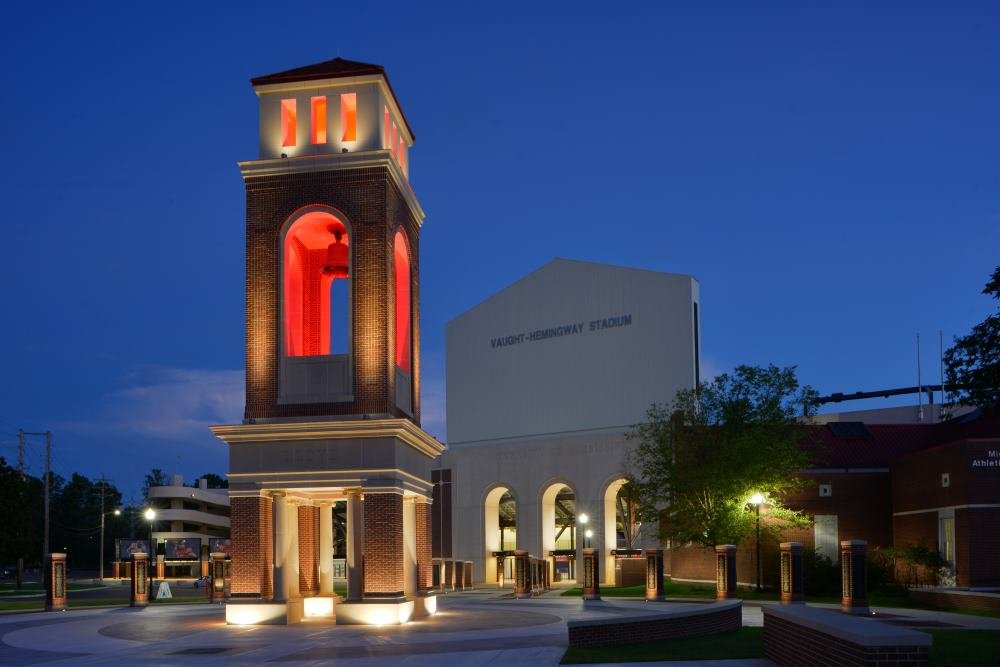Magnolia Business Center
The Magnolia Business Center in Tupelo, MS, involved an adaptive reuse of an existing metal building originally designed as a hardware store.
Sally McDonnell Barksdale Honors College
Located on the campus of the University of Mississippi, this 15,400 sq ft 4-story expansion and 15,000 sq ft renovation of the existing Honors College includes administration, conference, dining, classroom and casual learning environments for the University’s brightest students.
NMMC Women’s Hospital
McCarty Architects provided master planning for this 5-phased project that had a 6-year schedule.
NMMC Women’s Hospital Courtyard
Two 5,000 sf courtyards were developed with very different themes to take advantage of empty outdoor space below the hospital’s NICU. The spaces now welcome patients and visitors, as-well-as, key wayfinding elements for the entire hospital.
North Mississippi Medical Center Hybrid OR
The NMMC Main Unit Hybrid OR, opened in late 2011, is the first of its kind in North Mississippi, providing procedural flexibility and efficiency previously unheard of.
Marquis Dental Clinic
Marquis Dental includes six dental work stations, lab and administrative work area.
Seashore Highlands Retirement Community
Seashore Highlands Retirement Community offers Independent Living Villas as well as Assisted Living facilities.
Gilmore Foundation Conference Center
The Conference Center provides an elegant and modern place for educational, civic and community-oriented events to take place and is equipped with a full kitchen and state-of-the-art technology that can be used in various forums.
Continental Tire
The Continental Tire Training Center includes a one-story, approximately 25,000-square-foot building as the first building on the Continental Tire site in Clinton.
Brevard Hall
McCarty Architects has provided services for the interior and exterior renovations of the Old Chemistry Building for multiple projects since 2007.
Brandt Memory House
In May 2002, McCarty Architects completed a Design/Build expansion to the Brandt Memory House, doubling the amount of available space.
Bell Tower Plaza
In 2016, McCarty Architects was engaged by University Athletics Foundation to address the main pedestrian entryway to Vaught Hemingway Stadium.
Lyric Theatre
McCarty Architects has provided design and construction administration services for multiple renovations to the Lyric theater over the course of more than 20 years













