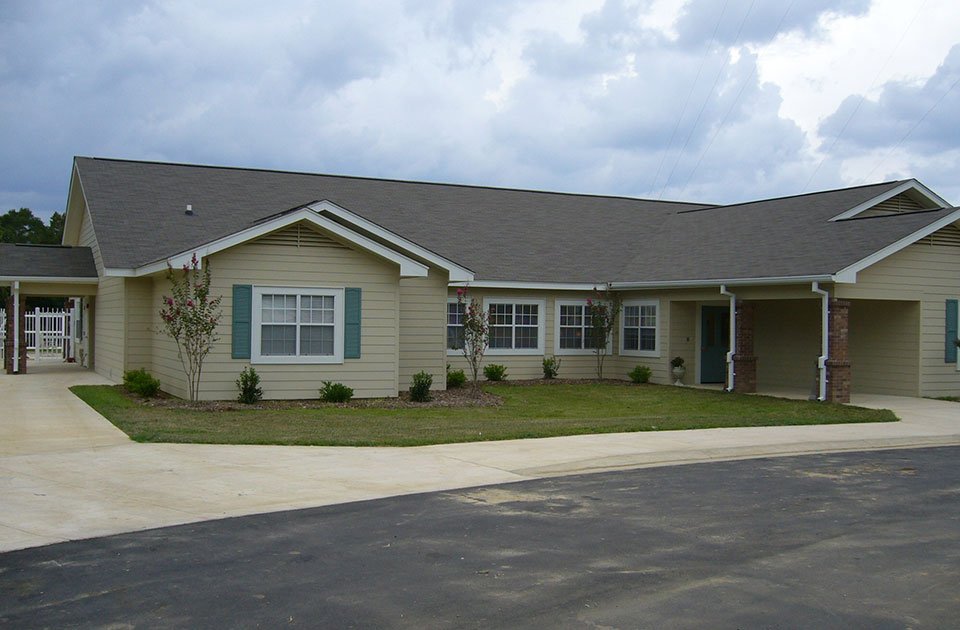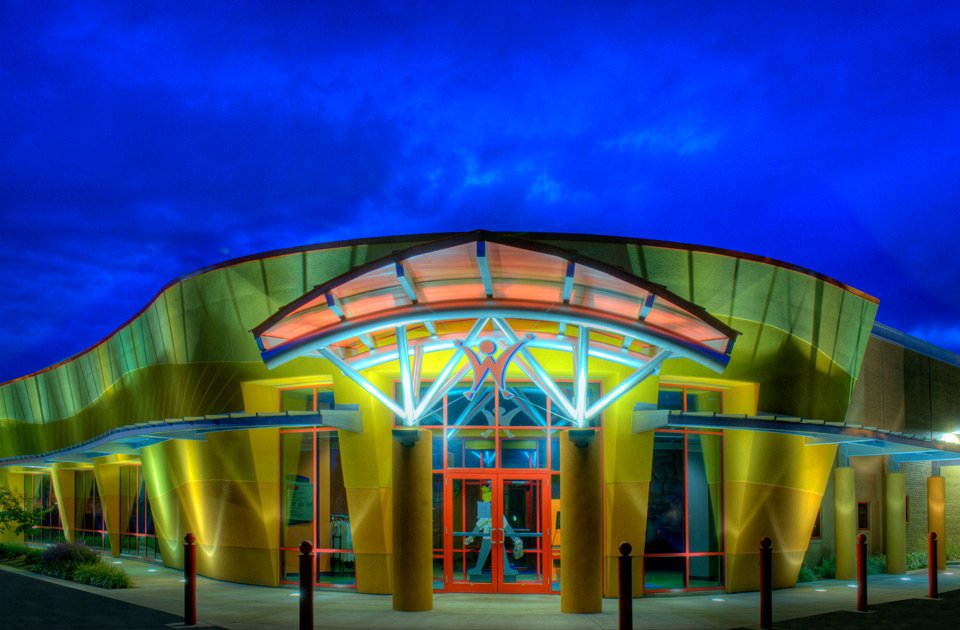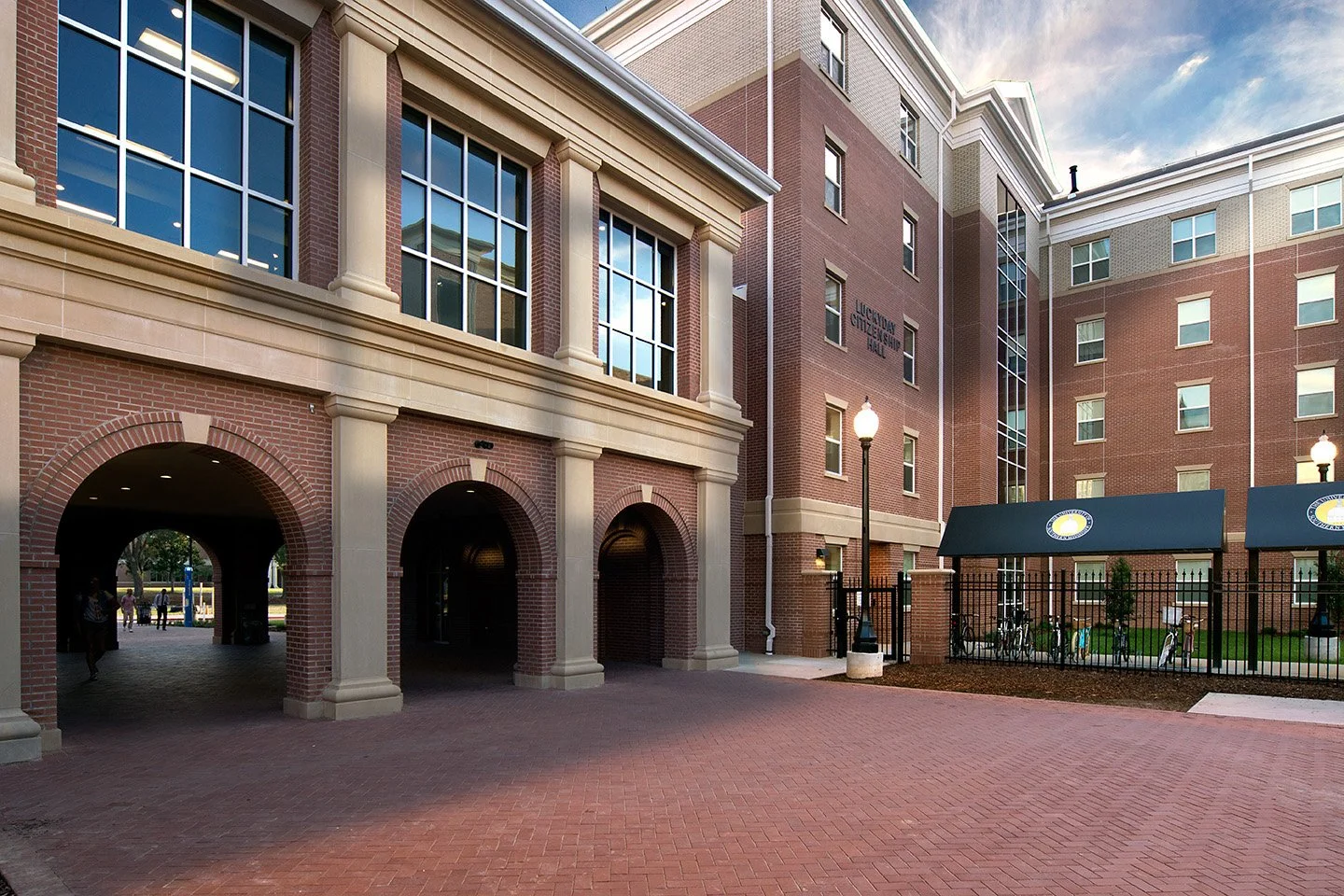Indianola Wellness Center
BCBS hired McCarty Architects to design a Wellness Center to be located on the campus of the South Sunflower County Hospital in Indianola, Mississippi.
Chickasaw Hall - Men’s Dormitory
This 100-bed 20,200 square foot men’s dormitory on the Fulton campus of Itawamba Community College includes 50 semi-private rooms with private baths.
Northeast Mississippi Community College
Because the main focus of the student population for NEMCC at Corinth was to provide a more convenient location for those seeking a new or second career, McCarty Architects transformed an existing industrial building into a Job Workforce Training Center and Extension Center for the main Booneville campus. The interior infill included a computer lab, classrooms, science lab, library and administrative functions. Completed in 2006, this was a 75,000 SF facility with a 57,000 SF interior infill.
Performing Arts Center
Positioned prominently at the front door of Tupelo High School, this project included a Performing Arts Center, a 20- classroom Freshman Complex, Career Center, and state-of-the-art Library & Media Center.
Columbia Hyundai
Located in Columbia, TN, this 22,500 square foot one-story steel structure features a glazed showroom, administrative office space, a repair area and a service drive with quick lube lanes and a full pit.
Riggs Manor Green House
This project included two stand-alone Green Houses each designed to house 10 elders in a residential setting, in contrast to the traditional institutional setting.
HealthWorks!
The Health Care Foundation of North Mississippi engaged our company to expand and renovate an abandoned grocery store to become an interactive exhibit hall for the children of North Mississippi and the surrounding areas.
Stringer Hall Renovations
This renovation project involved exterior restoration and interior renovation.
Manufacturing Solutions Center
Located at Itawamba Community College’s Belden campus, this 60,000 square foot build-out is housed in a 250,000 square foot former furniture assembly plant.
Itawamba Hall - Women’s Dormitory
This project consists of a 200-bed 42,500 square foot new women’s dormitory on the Fulton campus of Itawamba Community College.
Davis Event Center
Located on the campus of Itawamba Community College in Fulton, Mississippi, this project included a 3,500 seat arena, athletic services facility, and space for intramural sports and classrooms.
Band Hall / Safe Room
Located on the Fulton Campus of Itawamba Community College, this project consists of construction of a new Band Hall and FEMA 361 Community Safe Room.
Academic and Student Center
Located on the Itawamba Community College campus, this 50,000 square foot facility incorporates two floors.
Health Sciences
Located on the Itawamba Community College Tupelo Campus, this 2-story, 79,000 sf building houses health education departments, including AD Nursing, LP Nursing, Surgical Tech., Radiological Tech., Respiratory Therapy, Health Information Systems, Physical Therapy and Occupational Therapy.
Century Park South
The University of Southern Mississippi hired McCarty Architects, in association with Hanbury, to design the new Century Park South, a state-of-the-art residence hall for 950 students.
USM Invertebrate Growout Lab II
McCarty Architects is working with USM Gulf Coast Research Laboratory and its partners at the Thad Cochran Marine Aquaculture Center to design a facility to house recirculating aquaculture systems for broodstock conditioning, spawning, incubation and larval rearing of molluscan shellfish with biosecurity zoning to protect algae production processes.
Gulf Park Academic Building
On the Gulf Coast campus of the University of Southern Mississippi, this two-story building contains shared and separated spaces for the College of Business and the College of Health.
College View Community
College View is a multi-phased development that includes 656 residential beds for upperclassmen, 46,000 sf of retail and commercial space, recreational amenities, an outdoor entertainment zone, a 7,000 sf childcare center and parking.
Animal and Dairy Sciences / Poultry Science
Creating the gateway into South Farm, these buildings house classroom, administrative/faculty offices, and laboratory space for their respective departments.
MSU Residence Halls North / Center for America’s Veterans
Totaling 752 beds (376 beds in two buildings) and 245,000 sf, these residence halls use the “house model” providing a variety of living options for students ranging from freshmen to upperclassmen.




















